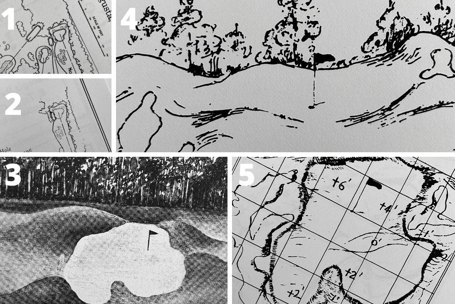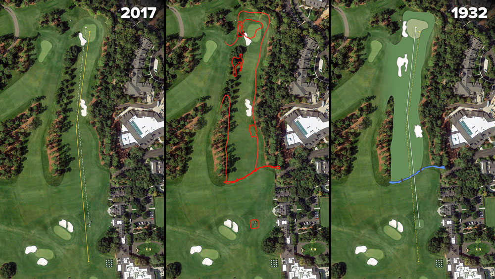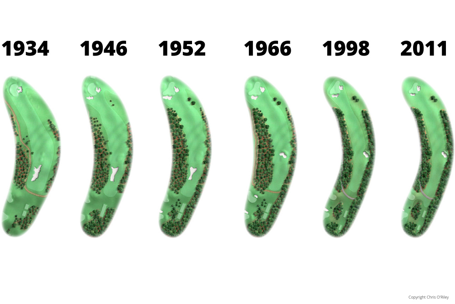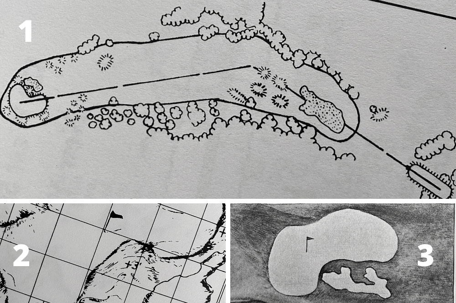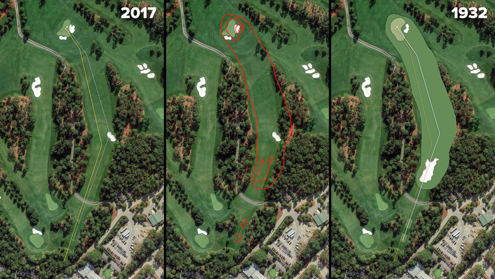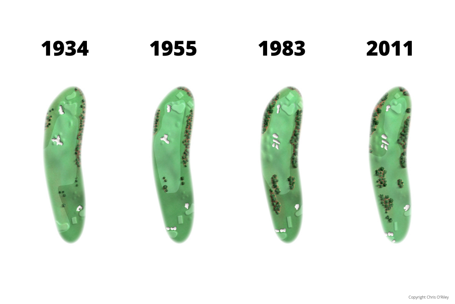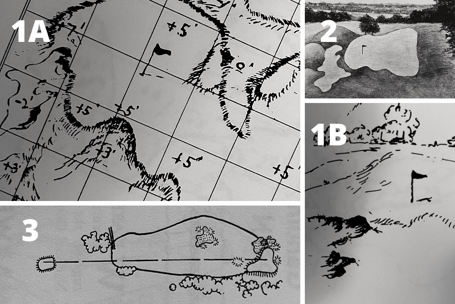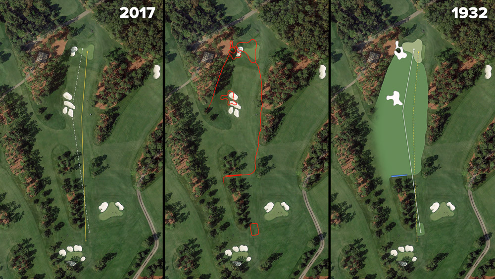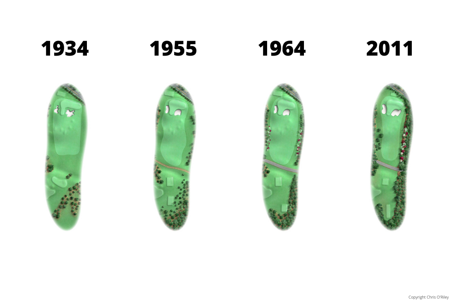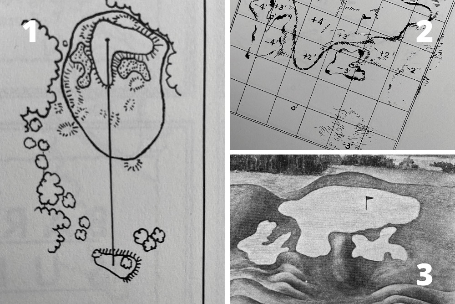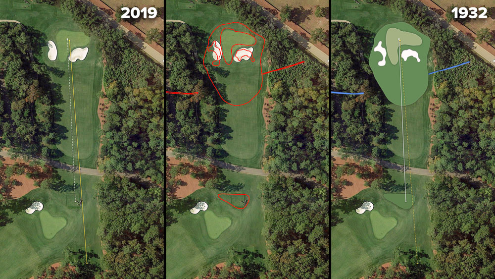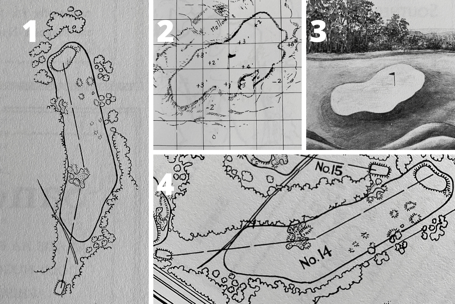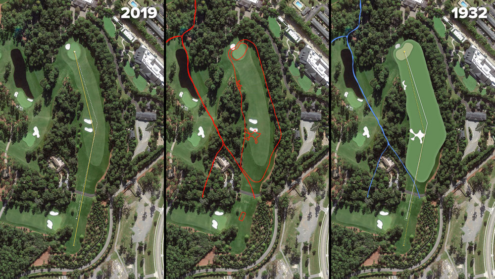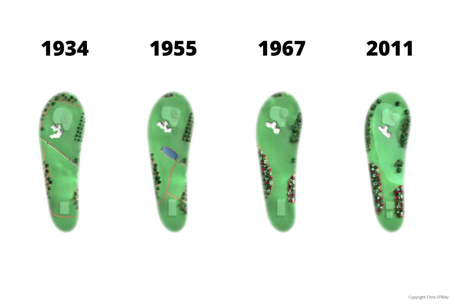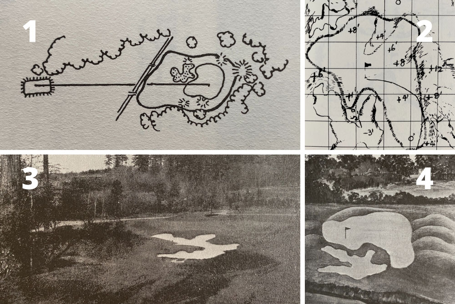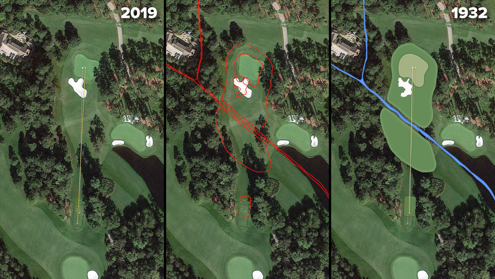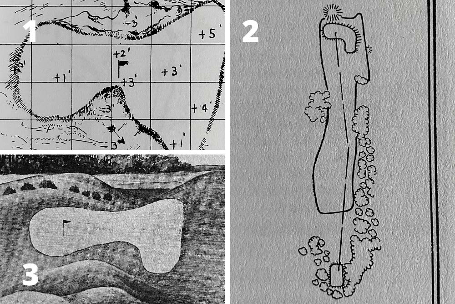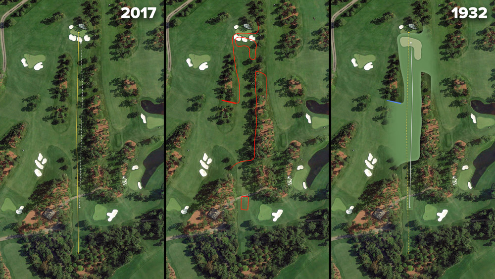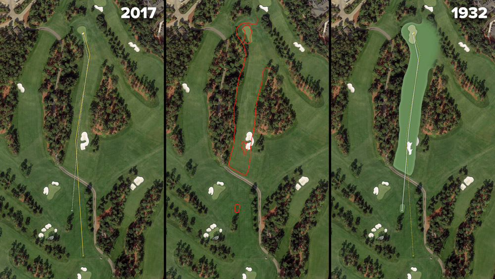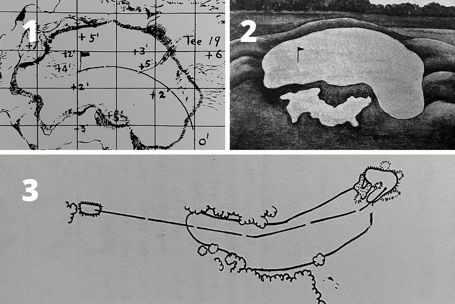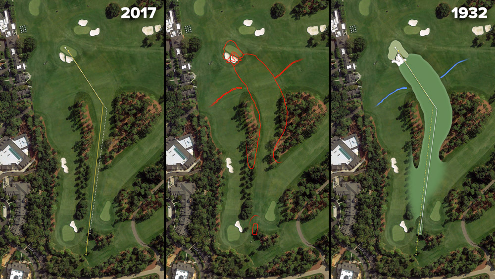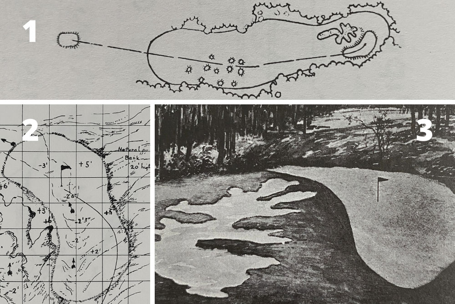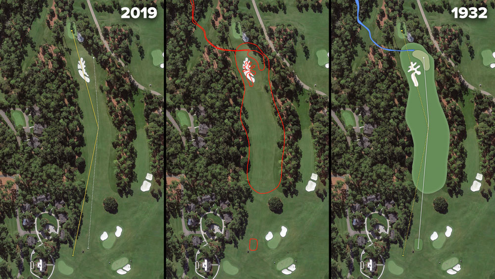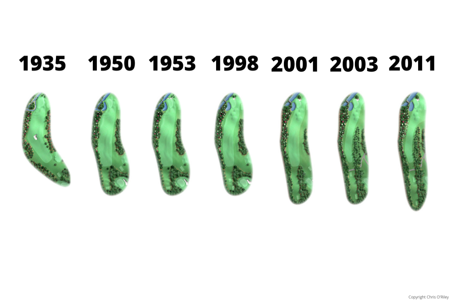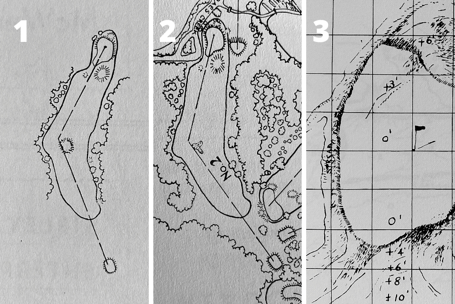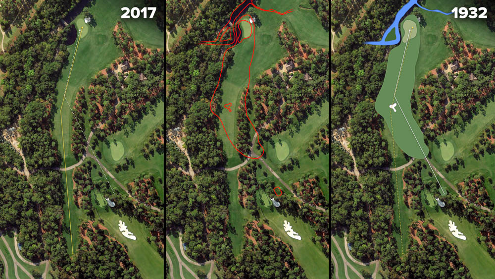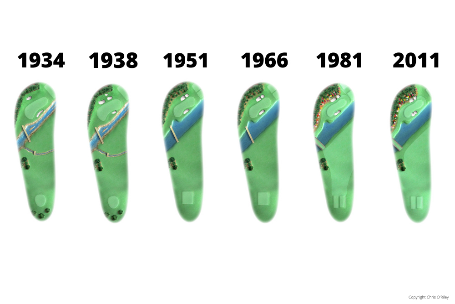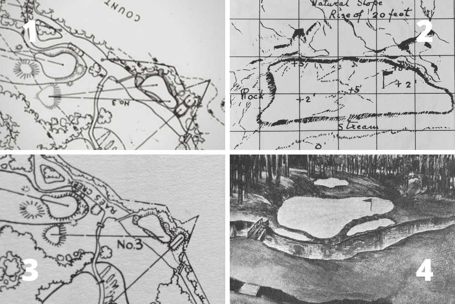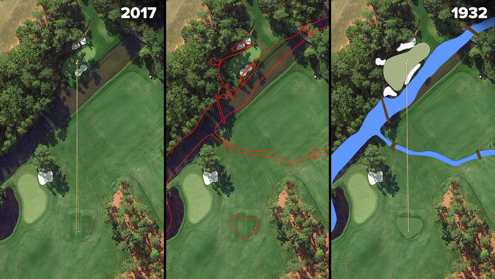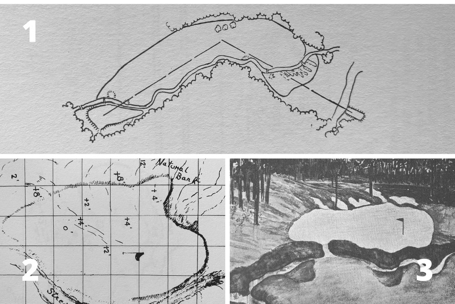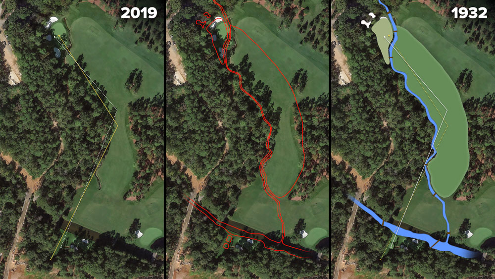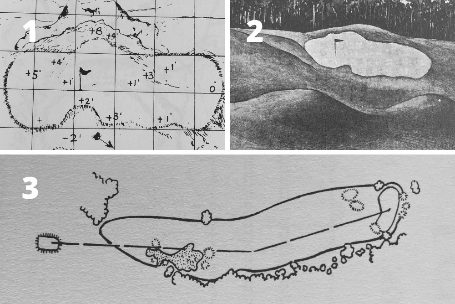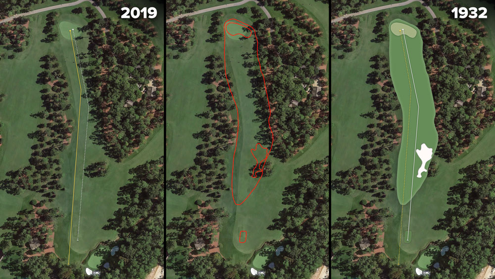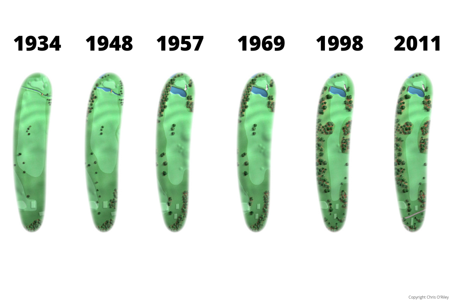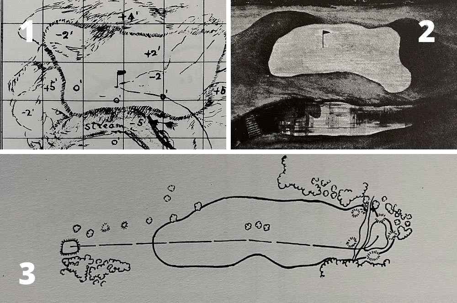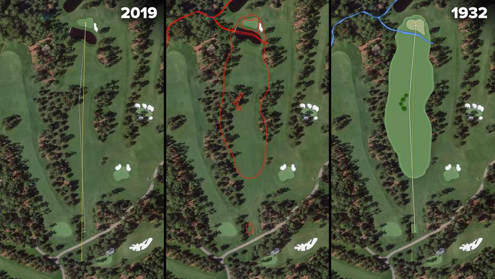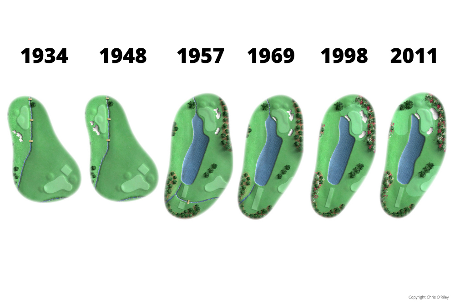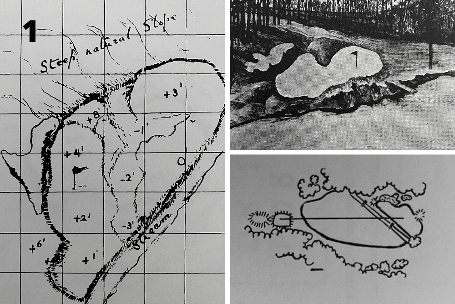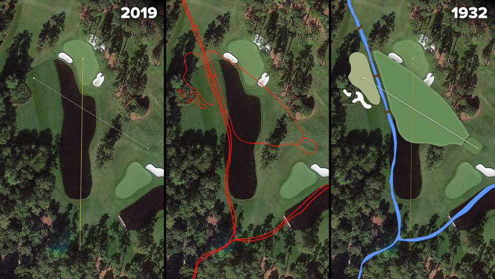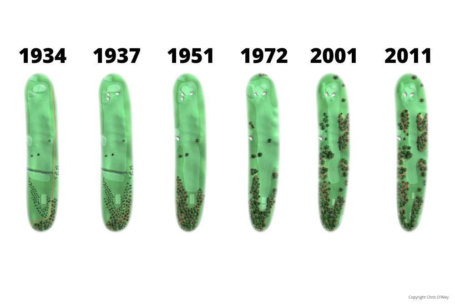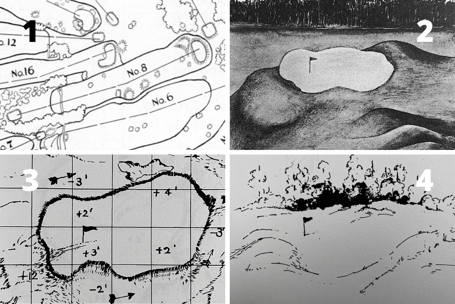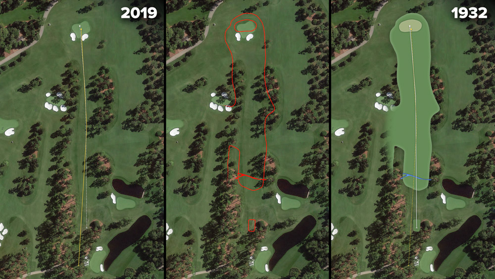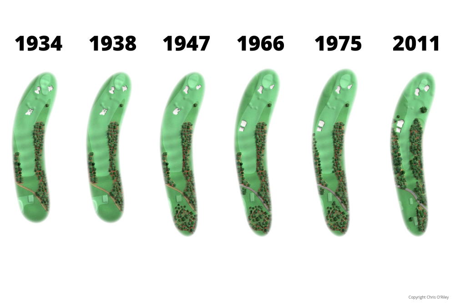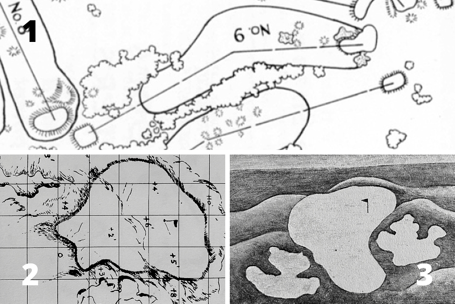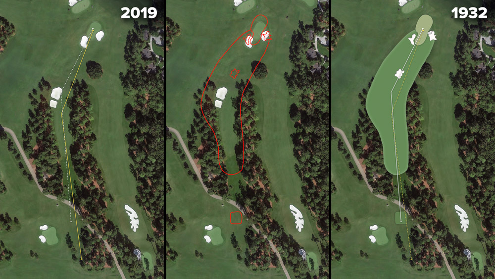The Evolution of Augusta National is a journey through the chronicles of perhaps the most famous golf course in the world, hole by hole from Alister MacKenzie to Tom Fazio! Let's go deep on the host of The Master's Tournament and the home of the iconic green jacket, welcome to The Evolution of Augusta National.
The Evolution of Augusta National
Augusta National From a Golf Course Architecture Perspective
Living entities evolve and change and golf courses are no different. Whilst some changes are organic, others are firmly forced... We proudly present the most in-depth review of Augusta National available. Artwork by Joe McDonnell and Chris O'Riley.
Hole 1 - Augusta National - Tea Olive
445 Yards - Par 4
Tea Olive Hole History
Formerly known as Cherokee Rose. In 1934 it played as Hole 10 as was 400 yards long.
Tea Olive Hole Description
An uphill, dogleg right.
Alister MacKenzie's Original Design Strategy
A drive as close as possible to the trees on the right sets up the ideal line for the second - a running shot into a firm green.
Tea Olive's Evolution
A stream and the left fairway bunker have been removed. The fairway has been narrowed and the right fairway bunker moved further up the fairway. A front left greenside bunker was added in 1950 by Robert Trent Jones and in play for 1951. Tom Fazio has moved the tee back twice and shortened the tee box once. The overall distance gain has been roughly 40 yards.
Deep Dive on Tea Olive's Evolution at Augusta
The 1934 Programme produced following the initial tournament has a General Plan which clearly shows a bunker left of the green. (1) The Hole Diagram appears to show it as a hillock. (2) It also contains an illustration of the green site which excludes it. (3) Perhaps most intriguing is Alister MacKenzie's own illustration (4) and 10th green sketch (5) from 1933. It appears to show a bunker front left and back right! The conclusion? There must have been significant changes from 1932 to 1934 regarding the bunkering on the 10th (now 1st).
From MacKenzie's own hand, his November 1931 watercolour shows no right-side fairway bunker. It does, however, show the left fairway bunker and a bunker on either side of the green. His June 1932 sketch appears to exclude the right greenside bunker which is confirmed in the Olmsted As-built from November 1932. You can see these on the Alister MacKenzie Institute website. The 1938 aerial photograph appears to indicate no greenside bunkers at the time.
Augusta National Tea Olive Visual Overlay
Artist: Joe McDonnell
Hole 2 - Augusta National - Pink Dogwood
575 Yards - Par 5
Pink Dogwood Hole History
Formerly known as Woodbine. In 1934 it played as Hole 11 as was 525 yards long.
Pink Dogwood Hole Description
A downhill, dogleg left; reachable in two.
Pink Dogwood Trivia
The hole has played under par in every Masters.
Alister MacKenzie's Original Design Strategy
For par, each of the three-shot would need to be placed accurately. However, the strongest of players could reach in two.
Pink Dogwood's Evolution
The fairway has been narrowed. The required carry over a cross hazard was replaced by a right-side fairway bunker in 1966. Greenside, a left front bunker was added in 1946.
Some criticise the narrowing of Augusta when looking at the historic imagery. As shown, by the 1960s the landing zone left of the fairway bunker was virtually non-existent which encouraged a cautious approach. Tom Fazio made some changes that significantly widened the playing corridor.
Many nostalgists long after the ‘lace effect’ edging of the bunkers seen in historical photographs. It would appear the aesthetics were simplified in the 1940s.
Deep Dive on Pink Dogwood's Evolution at Augusta
Alister MacKenzie's November 1931 watercolour shows a single bunker right greenside. There is no carry bunker but he does include a creek at the low point in front of the green. The June 1932 sketch has the addition of the carry bunker in the fairway but the creek had disappeared. The November 1932 Olmsted As-built confirms the features of the June sketch. The 1934 Programme (1) shows the features as per 1932 with MacKenzie's green sketch (2) and illustration (3) confirming the features.
Augusta National Pink Dogwood Visual Overlay
Artist: Joe McDonnell
Hole 3 - Augusta National - Flowering Peach
350 Yards - Par 4
Flowering Peach Hole History
In 1934 it played as Hole 12 and is one of the few holes which has not been lengthened.
Flowering Peach Hole Description
A slightly uphill, straight, short par 4.
Flowering Peach Trivia
As is true with many great strategic holes, a great variety of scores is possible. Historically, it has played over par.
Alister MacKenzie's Original Design Strategy
The test here was the approach shot. The original green was wide on the right and narrow on the left. The pin was usually located left bringing the bunker into play. The green shape is roughly similar to the original.
Flowering Peach's Evolution
Elements of the original design remain, making this one of the least changed holes on the course. This comes as no surprise as both MacKenzie and Jones considered it nearly perfect in design.
The green is on a plateau that ran away on the right and front. The front left was guarded by a bunker and the rear and right contained mounds.
Deep Dive on Flowering Peach's Evolution at Augusta
Alister MacKenzie’s November 1931 watercolour includes a creek in front of the tee and a diagonal cross bunker. This would suggest the aesthetic use of bunkering rather than stringent minimal strategic placement. His June 1932 plan has no indication of creek or cross bunker nor does the November 1932 Olmsted As-built.
His 1933 green sketch (1A, B) would seem to indicate two smaller bunkers left greenside whereas his 1934 programme illustration (2) shows one large bunker. Interestingly, the diagram in the 1934 programme seems to indicate one large bunker with an island or similar mound centrally located. (3) See the Visual Overlay by Joe McDonnell below for a clearer interpretation.
The 1938 aerial photograph shows one fairway bunker and one greenside bunker.
Augusta National Flowering Peach Visual Overlay
Artist: Joe McDonnell
Hole 4 - Augusta National - Flowering Crab Apple
240 Yards - Par 3
Flowering Crab Apple Hole History
In 1934, the hole was known as Palm, was played as Hole 12 and was 190 yards long.
Flowering Crab Apple Hole Description
A stout one shot hole that plays slightly downhill to a pushed-up green. Remember, yardages at Augusta National are measured from the middle of the back tee to the furthest pin position. MacKenzie's Eden template.
Flowering Crab Apple Trivia
Just 4 holes into the round you are presented with historically the third hardest hole on the course!
Alister MacKenzie's Original Design Strategy
This hole is similar to the 11th or Eden at St Andrews. MacKenzie explains most Eden’s fail because the turf is too soft or the slopes are not severe enough. This reinforces the idea the ‘tongue’ was used to accept a running shot.
Flowering Crab Apple's Evolution
The tee has been pushed back but it would appear the intent of the requisite stroke has been preserved. 190 yards in 1934 would have tested the best. The tee has been moved back a couple of times increasing the yardage from 190 yards to 205 yards, then to 220 yards, and now at 240 yards.
Deep Dive on Flowering Crab Apple's Evolution at Augusta
The 1931 watercolour shows bunkers on either side of the tongue. There is also a bunker shown short and right. The June 1932 sketch shows only the greenside bunkers and is nearly identical to the November 1932 Olmsted As-built. (1) The 1933 green sketch shows the same two bunkers but also includes a depression short and right of the green the same depth as the right bunker. (2) The 1934 illustration and diagram show mounds rather than depressions. (3)
Augusta National Flowering Crab Apple Visual Overlay
Artist: Joe McDonnell
Hole 5 - Augusta National - Magnolia
495 Yards - Par 4
Magnolia Hole History
In 1934, the hole was played as the 14th and was 440 yards long.
Magnolia Hole Description
A slightly uphill, two-shot par 4 patterned after the Road Hole at St Andrews.
Alister MacKenzie's Original Design Strategy
Trees were used on the corner as opposed to the original station master’s garden. It is the plateau green rather than the bunker which served as a prototype. The original green sketch shows a prominent hollow behind the green as at St Andrews.
Magnolia's Evolution
The hole is a dogleg right to left as opposed to the reverse at St Andrews. For many, the most identifiable feature of the Road Hole is its bunker - which MacKenzie didn't include. A bunker was removed on the left side short of the green and one added in the 1950s to the rear of the green.
The fairway bunkers were moved forward in 2003 and the tees moved back in 2018. The carry is now 315 yards! Similar to the 3rd, the fairway hazard complex went from one to three and then reduced to two.
Deep Dive on Magnolia's Evolution at Augusta
MacKenzie’s ode to the Road Hole. His 1931 watercolour shows no bunker on the inside of the dogleg and what appears to be a Road Hole bunker greenside that was pencilled in rather than painted yellow. There is a bunker short and left of the green. His sketch from June 1932 shows an elaborate bunker at the corner and a bunker short and left. A combined Progressing and Scholar’s seem to have been included. The 1932 Olmsted As-built contains no bunker greenside. The 1933 green sketch shows a hollow in front of and behind the green with a deeper hollow mimicking the Road Hole. According to the sketch, there was a 7’ difference between the bottom of the hollow and the green. The 1934 programme indicates no depression but simply a plateaued green site. The 1938 aerial photograph shows a bunker at the rear of the green.
Augusta National Magnolia Visual Overlay
Artist: Joe McDonnell
Hole 6 - Augusta National - Juniper
180 Yards - Par 3
Juniper Hole History
In 1934, the hole was played as Hole 15 and was 185 yards long.
Juniper Hole Description
The second one-shot hole in this stretch of three. Hole 6 also continues the Scottish theme, patterned after the Redan Hole and North Berwick, East Lothian, Scotland. The green runs away from the line of play. This 'Redan' was considered superior by MacKenzie due to its' increased visibility and surroundings.
Juniper Trivia
Juniper is 5 yards shorter than the original in 1934!
Alister MacKenzie's Original Design Strategy
The intent was no doubt to play a running shot in from right to left. The front left was protected by the bunker whilst the right rear allowed the ball to run through. The original green sketch shows large mounds green side on the right and rear left. The hole plays significantly downhill. The mound back left on the original green was so big it was called a “buried elephant.”
Juniper's Evolution
The hole is now shorter than the original and has lost the stream and pond. A large mound has been retained although tamed.
Deep Dive on Juniper's Evolution at Augusta
MacKenzie’s ode to the Redan. The 1931 watercolour shows a bunker guarding the front left and right, as well as the rear! The June 1932 sketch shows just the front bunker which is confirmed by the November 1932 Olmsted As-built. (1) There was a creek that became a pond and then disappeared completely by 1959. MacKenzie’s green sketch from 1933 shows four prominent mounds as well as 3 bunkers! (2) It appears the front right and rear left bunkers never were constructed as is shown in the 1934 Programme photo (3) and illustration. (4)
Augusta National Juniper Visual Overlay
Artist: Joe McDonnell
Hole 7 - Augusta National - Pampas
450 Yards - Par 4
Pampas Hole History
In 1934, Pampas was played as the 16th hole and measured 340 yards long.
Pampas Hole Description
A relatively flat two-shot hole with a narrow chute to a well-protected green with bunkers front and back.
Pampas Trivia
Byron Nelson drove the green in 1937 when it played 340 yards!
Alister MacKenzie's Original Design Strategy
The template hole is the 18th at The Old Course St Andrews named Tom Morris. The Valley of Sin is the element that was emulated. A running shot through the depression was needed to lie dead at a left pin position. The rear right of the green was the high spot whilst the front left was the lowest. The original hole played 340 yards. The 18th at St Andrews still plays 361 yards.
Pampas' Evolution
The original hole had no bunkers. It now has five - three in front of it and two behind the green. The green was said to lack character and bunkers were added to offset the perceived inadequacies. The green was rebuilt by Perry Maxwell in 1938. The green was modelled after Pine Valley’s 8th and added three bunkers. George Cobb added the two rear bunkers in 1955.
Horton Smith, 1934 and 1936 Masters Champion suggested rebuilding the green and adding bunkers. The front bunkers were in play for the 1939 Masters and the rear in play for the 1956 Masters. In 2006, a rear tee added 40 yards to the hole, trees were planted to narrow the fairway and the green was rebuilt.
Deep Dive on Pampas' Evolution at Augusta
MacKenzie’s original watercolour from November 1931 shows a creek and bunker to the rear of the green. The June 1932 sketch shows no creek nor bunker but a definite Valley of Sin green front. His 1933 green sketch appears to show a bunker to the rear 5’ lower than the green. This bunker was backed by a mound 12’ higher than the bunker floor! (1) The 1934 Programme shows no bunkers whatsoever in the Olmsted As-built drawing (2) nor the illustration. (3) Additionally, no bunker appears in the 1938 aerial photograph.
Augusta National Pampas Visual Overlay
Artist: Joe McDonnell
Hole 8 - Augusta National - Yellow Jasmine
570 Yards - Par 5
Yellow Jasmine Hole History
In 1934, Yellow Jasmine was the penultimate hole and measured 500 yards.
Yellow Jasmine Hole Description
An uphill, three-shot hole. The green is visible from the tee but is blind from the bottom of the incline near the fairway bunkers.
Alister MacKenzie's Original Design Strategy
The green was originally a punchbowl with hillocks nine to twelve feet high surrounding it. A blind shot for those gambling to reach in two with a completely visible third who play it traditionally.
The original green sketch shows the high spot in the centre of the green with it lower in front and rear. The twelve-foot hillock was to the left and the ten-foot hillock to the right of the green. Eight hillocks were sketched on the original plans ranging from three to eight feet.
Yellow Jasmine's Evolution
The fairway bunker was positioned centrally whereas it protects the right edge of the fairway. It was reshaped and doubled in size in 2002. The tee was pushed back about 20 yards and 10 yards right in the same year.
The hillocks or mounds greenside were removed in 1956. Clifford Roberts made the worst alteration to Augusta National when he made the infamous figure-eight green. George Cobb was called in to put it right and added two bunkers. The hillocks were restored in 1979 by Mr Byron Nelson and Joseph Finger.
Deep Dive on Yellow Jasmine's Evolution at Augusta
The November 1931 watercolour shows the centreline bunker. It remains in the June 1932 sketch where the green site seems to have been settled on. Nothing material changed by the time the November 1932 Olmsted As-built was done. MacKenzie’s 1933 sketch remains true to the 1931 and 1932 renders. There is a very real similarity to the green it is patterned after at Muirfield. This hole seems to have been one that was settled on early and remained fixed. Changes made were motivated to enhance the spectator experience as can be seen below. These were soon remedied in a return to MacKenzie's rendition.
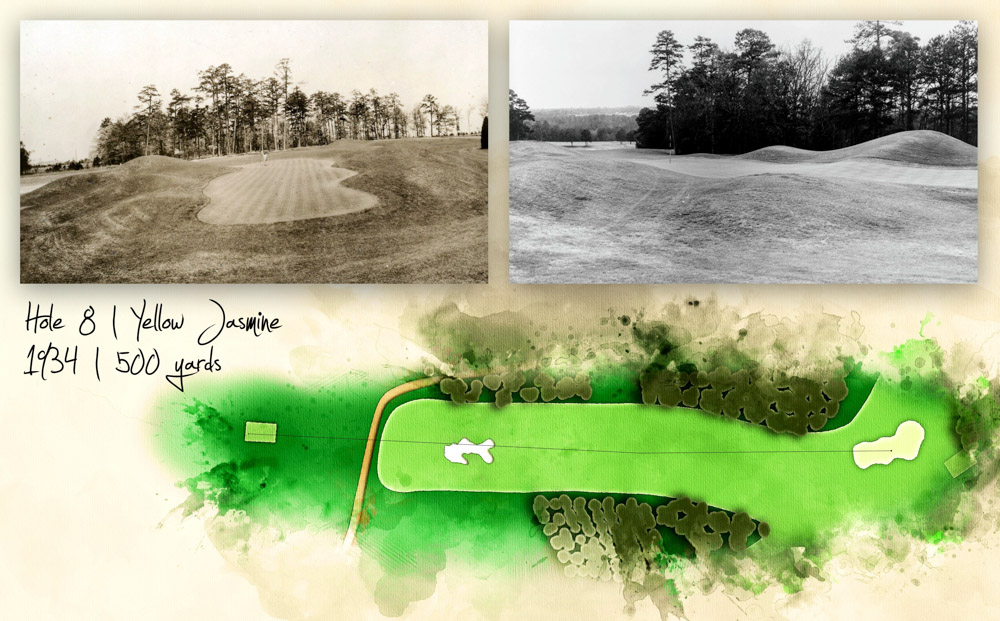
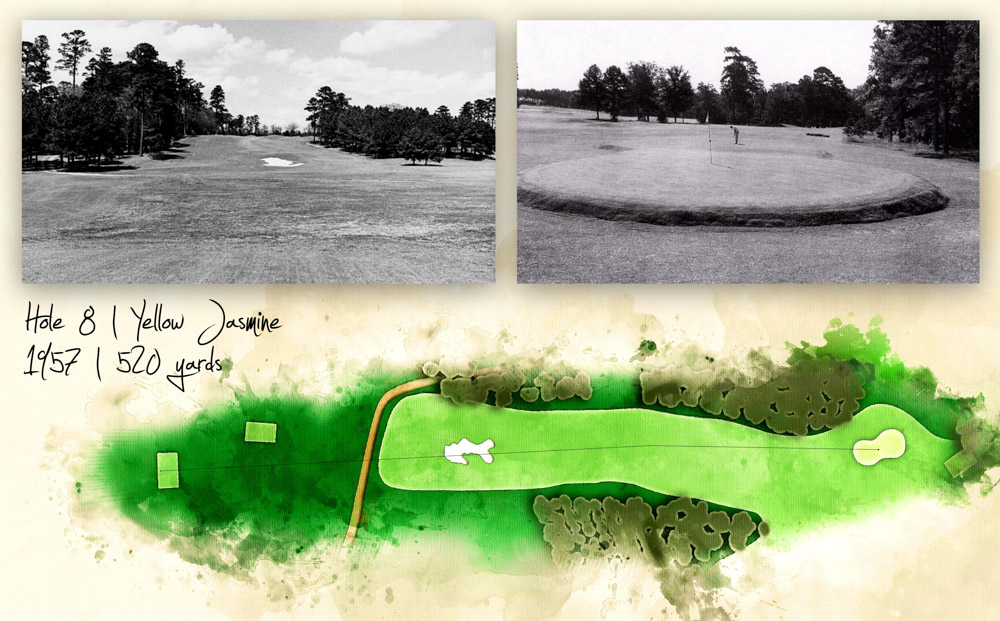
Augusta National Yellow Jasmine Visual Overlay
Artist: Joe McDonnell
Hole 9 – Augusta National – Carolina Cherry
460 Yards - Par 4
Carolina Cherry Hole History
In 1934, Carolina Cherry was the home hole and measured 420 yards.
Carolina Cherry Hole Description
Downhill from the tee but uphill from the fairway. The green is known for its cascade from back to front with a false front.
Alister MacKenzie's Original Design Strategy
Designed as a Cape in the spirit CB Macdonald's NGLA Cape which was fashioned after the 1st at Machrihanish. The original green was a boomerang or horseshoe shape. Adjacent to the right rear was the 19th tee as shown on the original sketch.
Carolina Cherry's Evolution
Players ended up playing down the first fairway to obtain a better angle into the boomerang green. The bunkers were added in 1938 and boomerang green was removed to encourage play down the right side of the 9th fairway. Two bunkers are found on the front of the green where there was only one. The false front on the original was more severe and the green wrapped behind the bunker left.
The tees were moved back about 25 yards in 2002. In order to access the left side of the green, players began playing down the 1st fairway. Successive changes were made with the green complex and with trees to prevent players from showing too much ingenuity in playing down the first.
Deep Dive on Carolina Cherry's Evolution at Augusta
November 1931 watercolour indicates the bunker was meant to be boomerang shaped with a circular green in the middle. The June 1932 sketch shows the now-famous boomerang green with interlocking shaped boomerang bunker. The 1932 Olmsted As-built confirms this configuration. Interestingly, the 1933 green sketch appears to show a similar design to the 1931 watercolour. (1) The 1934 pictorial illustration (2) and diagram (3) agrees with the 1932 Olmsted As-built.
Augusta National Carolina Cherry Visual Overlay
Artist: Joe McDonnell
Hole 10 - Augusta National - Camellia
495 Yards - Par 4
Camellia Hole History
The opening hole in 1934, Camellia measured 430 yards.
Camellia Hole Description
A long, severely downhill par 4. It is historically the toughest hole on the course.
Alister MacKenzie's Original Design Strategy
A bold drive over hillocks on the right side of the fairway set up the angle for the second shot. A drive to the left side of the fairway meant a carry over the bunker to a green which ran away and left. To the right of the green is a 20-foot high natural bank and a 5-foot hump at the entrance of the green. The hole is meant to embody the best features of the 13th at Cypress Point and the 4th at Alwoodley.
Camellia's Evolution
The green used to be located to the right of the fairway bunker. It was moved further up the hill in 1937 and a bunker added to the right side. Originally, MacKenzie felt this hole was a “comparatively easy” opening hole.
It was reported that some could drive the green due to the 102-foot drop in elevation from tee to green. The green did suffer from drainage issues and was moved to its current location in time for the 1939 Masters.
Deep Dive on Camellia's Evolution at Augusta
The November 1931 Watercolour shows a sprawling bunker with the green located to its' right. The June 1932 Plan confirms the same details. The November 1932 Olmsted As-built again confirms the configuration. (1) The green sketch shows the green falling away front to back over 3’. (2) MacKenzie describes the green as a punchbowl in the 1934 programme. The illustration reaffirms the comments above. (3)
Augusta National Camellia Visual Overlay
Artist: Joe McDonnell
Hole 11 - Augusta National - White Dogwood
505 Yards - Par 4
White Dogwood Hole History
In 1934, White Dogwood was known as simply Dogwood. It was the second and played 415 yards.
White Dogwood Hole Description
The beginning of Amen Corner. The second downhill hole in succession.
White Dogwood Trivia
The idea to dam the stream and to make a greenside pond was claimed by Clifford Roberts, Robert Trent Jones and Byron Nelson!
Alister MacKenzie's Original Design Strategy
A unique take on the dogleg with the advantage given to the player who could place his drive to the furthest corner rather to the apex of the inside corner. A conservative tee shot made the approach harder. A bold tee shot made the approach easier. The green sketch reveals a flat green with 12-foot drop from the right side of the green and 10-foot drop from the entrance.
White Dogwood's Evolution
Perhaps one of the holes that has changed more than any other. The original was played as a severe dogleg right without a centreline bunker according to Mackenzie’s painting and drawing. The bunker appears on the November 1932 Olmsted As-built.
The original green was situated next to the stream until 1950. A pond that has grown in size replaced the stream. The centreline bunker disappeared, and two bunkers appeared behind the green in 1953. By 1998, the two became one and have remained since.
Deep Dive on White Dogwood's Evolution at Augusta
The November 1931 Watercolour shows no bunkers on the entirety of the hole and this is confirmed on Mackenzie’s June 1932 signed course plan. (1) The November 1932 Olmsted As-built shows the centreline bunker. (2) It would seem to dispel the idea that Bobby Jones installed the bunker for the 1935 edition of The Masters as some speculate. This seems to suggest changes after MacKenzie signed off the course and before the Olmsted As-builts were drawn up. (Compare 1 & 2) The green sketch shows a stream rather than a pond. (3)
Augusta National White Dogwood Visual Overlay
Artist: Joe McDonnell
Hole 12 - Augusta National - Golden Bell
Par 3 - 155 yards
Golden Bell Hole History
In 1934, Golden Bell was the third hole and measured 150 yards.
Golden Bell Hole Description
One of the most famous golf holes in the world. The essence of the hole has remained virtually unchanged. It is the shortest hole on the course and historically, the fourth toughest.
Alister MacKenzie's Original Design Strategy
Play to the fat part of the green on the left or flirt with the hero shot to the pin on the right. The original sketch shows a ridge being the high point in the middle of the green.
Golden Bell's Evolution
The creek fronting the green is now wider and deeper. The green has also been narrowed.
Deep Dive on Golden Bell's Evolution at Augusta
The November 1931 Watercolour shows no bunkers front and two behind the green. There doesn’t appear to be any bunkers on the June 1932 MacKenzie Course Plan. The November 1932 Olmsted As-built indicates 4 with what appears to be two located behind the green, one between the creek and the green and an additional bunker near the bridge! (1) The 1933 green sketch shows two bunkers to the rear. (2) The General Plan on page 27 of the 1934 Programme shows 3 bunkers (3) which agrees with the illustration. (4)
Augusta National Golden Bell Visual Overlay
Artist: Joe McDonnell
Hole 13 - 510 Yards - Azalea
510 Yards - Par 5
Azalea Hole History
In 1934, Azalea was played as the 4th hole and measured 480 yards.
Azalea Hole Description
A dogleg left with a creek that adds strategic value. A sweeping shot shape right to left still gives an advantage.
Alister MacKenzie's Original Design Strategy
Alister invokes the 17th at Cypress Point as inspiration along with the ideal hole in CB Macdonald’s book. The hole? His own Lido! The extreme width must have provided the alternate routes
Azalea's Evolution
Length was added by adding tees in 1955 and 2002. The creek has always added strategic value to the hole. Two lone trees stood in the fairway until 1976 when mowing lines were adjusted so they were on the edge.
This is a rare hole where bunkers have been removed. Originally there were five behind the green whereas there are now 4.
On television, the hole appears to be downhill. It is, however, essentially flat with regards to elevation gain and fall.
Deep Dive on Azalea's Evolution at Augusta
A severe dogleg is how MacKenzie depicted the hole in his November 1931 Watercolour. It appears the strategy remained the same in June 1932 according to his Course Plan. (1) No bunkers appeared on either of his plans. The November 1932 Olmsted As-built shows two bunkers behind the green (See the 1932 Visual Overlay). The 1933 green sketches show no indication of bunkers (2) with the 1934 Programme illustration clearly showing five (3).
Augusta National Azalea Visual Overlay
Artist: Joe McDonnell
Hole 14 - Augusta National - Chinese Fir
440 Yards - Par 4
Chinese Fir Hole History
In 1934, the 425-yard hole was known as Spanish Dagger and played as the fifth.
Chinese Fir Hole Description
A bunker-less uphill two-shot hole.
Chinese Fir Trivia
The only hole at Augusta National that has no bunkers.
Alister MacKenzie's Original Design Strategy
MacKenzie patterned this hole after the 6th (Heathery Out) at St Andrews. On both holes, placing a tee shot as near as possible to the hazard gave a better line of sight to the green. Sadly, this element was bulldozed in the late 1990s.
Chinese Fir's Evolution
The original centreline bunker was last carried in 1952. The tees were moved back in 2002 adding approx. 30 yards.
Deep Dive on Chinese Fir's Evolution at Augusta
The November 1931 Watercolour indicates a carry bunker and a bunker to the rear of the green. The June 1932 Plan drops the greenside bunker. The 1932 Olmsted As-built confirms the decision. The green sketch dated 1933 appears to show a bunker to the rear of the green (1) whereas the 1934 Programme illustration (2) and General Plan (3) give no such indication. The carry bunker featured a knob or mound of turf similar to Simpson’s famous designs at Muirfield and New Zealand. It was it is also probable that a similar element was used on the 3rd and 18th!
Augusta National Chinese Fir Visual Overlay
Artist: Joe McDonnell
Hole 15 – Augusta National – Firethorn
530 Yards - Par 5
Firethorn Hole History
In 1934, the hole was known by the same name but spelt 'Fire Thorn'. It played as the 6th and measured 530 yards.
Firethorn Hole Description
A slightly downhill three-shot hole that tempts you to go for it in two.
Alister MacKenzie's Original Design Strategy
All of the three-shot holes at Augusta National were designed to be reachable in two by the longest and most accurate of hitters. The water in front is to penalise the long-player who fails to make a perfect second.
Firethorn's Evolution
The original green sketch labels the water in front as a stream. The picture in the 1934 Programme depicts it as a pond. MacKenzie also calls it a pond in the description of the hole.
The bunker to the right of the green was added in 1957. Originally, this was one of three bunker-less holes on the course, the others being 7 & 17.
Deep Dive on Firethorn's Evolution at Augusta
MacKenzie used three trees strategically in the centre of the fairway! They now form the left side of the fairway. The November 1931 Watercolour shows no bunkers on the hole nor does the June 1932 Plan. The November 1932 Olmsted As-built shows the three trees and a stream routed in front of the green. The 1933 green sketch labels the water hazard as a stream (1). Of interest, the 1934 Programme shows the creek widened (2 & 3) and MacKenzie calls it a pond in the hole description.
Augusta National Firethorn Visual Overlay
Artist: Joe McDonnell
Hole 16 - Augusta National - Redbud
170 Yards - Par 3
Redbud Hole History
In 1934, Redbud was known by the same name but was spelt as Red Bud. It played as the 7th hole and was 145 yards long.
Redbud Hole Description
The current iteration is a short, downhill one-shot hole played over a large pond.
Alister MacKenzie's Original Design Strategy
The template for the original was the 7th at Stoke Park (Stoke Poges) near London, England.
Redbud's Revolution
The original had the green to the left of a creek whereas it now plays completely over water to a green to the right of a pond. The most significant change made to any hole on the course. This is a new hole entirely.
Deep Dive on Redbud's Revolution at Augusta
The original green as sketched by MacKenzie was Biarritz in nature with a channel or depression running through the middle of it. (1) The illustration in the 1934 Programme shows one bunker (2) with the diagram showing two. (3)
Augusta National Redbud Visual Overlay
Artist: Joe McDonnell
Hole 17 – Augusta National – Nandina
440 Yards - Par 4
Nandina Hole History
In 1934, Nandina measured 400 yards and played as the 8th.
Nandina Hole Description
A gentle uphill two-shot hole.
Alister MacKenzie's Original Design Strategy
MacKenzie again invokes The Old Course as inspiration. This time he uses the 14th in reverse as inspiration. The green needs to be approached from the right using a run-up shot.
Nandina's Evolution
The original green was without a bunker. An upturned saucer running off in all directions made the ground approach the most successful. With the addition of front bunkers in 1937, the assault must now be made from above.
The original design was virtually treeless whereas it is now narrow and tree-lined. One of the most influential design changes on this hole was made by Mother Nature when an ice storm damaged the Eisenhower Tree resulting in its removal in 2014.
Deep Dive on Nandina's Evolution at Augusta
The November 1931 Watercolour shows two fairway bunkers and a greenside bunker to the rear. Could the fairway bunkers have been MacKenzie’s Beardies & Hell? The June 1932 Course Plan appear to show no bunkers as is the case on the November 1932 Olmsted As-built. (1) The 1934 Programme illustration confirms no bunkers. (2) Of interest, the 1933 green sketch shows a 12-foot high mound on the front left of the green which would have made the approach from the left blind. (3) MacKenzie's own illustration below the green sketch shows a single bunker to the rear. (4) This original concept appears not to have made it past this stage.
Augusta National Nandina Visual Overlay
Artist: Joe McDonnell
Hole 18 - Augusta National - Holly
465 Yards - Par 4
Holly Hole History
The closing hole of the outward nine in 1934, Holly was originally 420 yards.
Holly Hole Description
Uphill dogleg right with a tee shot over a valley.
Alister MacKenzie's Original Design Strategy
MacKenzie explains the shot which is placed closer to the trees on the right of the fairway would be rewarded with a better line in. The centreline bunker remains a mystery as it was never in play off the tee or on the approach.
Holly's Evolution
The overall intent of the hole remains intact.
The central fairway bunker seems to have been aesthetic rather than strategic for the best players even in the early years. This bunker has migrated down the slope to become a hazard on the outside of the dogleg needing 335 yards to carry.
Originally, the green was surrounded by mounds 8-10 feet in height. These have been removed to improve sightlines for patrons.
Deep Dive on Holly's Evolution at Augusta National
An island is visible in the centre of the fairway bunker as per the 3rd and 14th! (1) The November 1931 Watercolour shows three bunkers, two wing bunkers left and right as well as one short in the fairway. The June 1932 MacKenzie Course Plan appears to show two tongues! One the right of the front bunker but also a tongue to the left! The November 1932 Olmsted As-built shows just the right tongue. (1) The 1933 Green Sketch shows just the right tongue (a rare deviation from the 1931 Watercolour) but with two bunkers left and right. (2) The Illustration in the 1934 Programme aligns with the 1932 Olmsted As-built showing a single tongue. (3)
Augusta National Holly Visual Overlay
Artist: Joe McDonnell
The Evolution of Augusta National
For most of us, the allure of Alister MacKenzie and Bobby Jones' pinnacle is enhanced by the dramatics and perfection of the event year on year. Augusta National Golf Club is simply a wonder that captures the imagination and spirit of virtually all golfers.
Perhaps Dr Alister MacKenzie said is best when he wrote: 'Excellence of design is mere felt than fully realised by the player, but nevertheless it is constantly exercising a subconscious influence upon him.'


